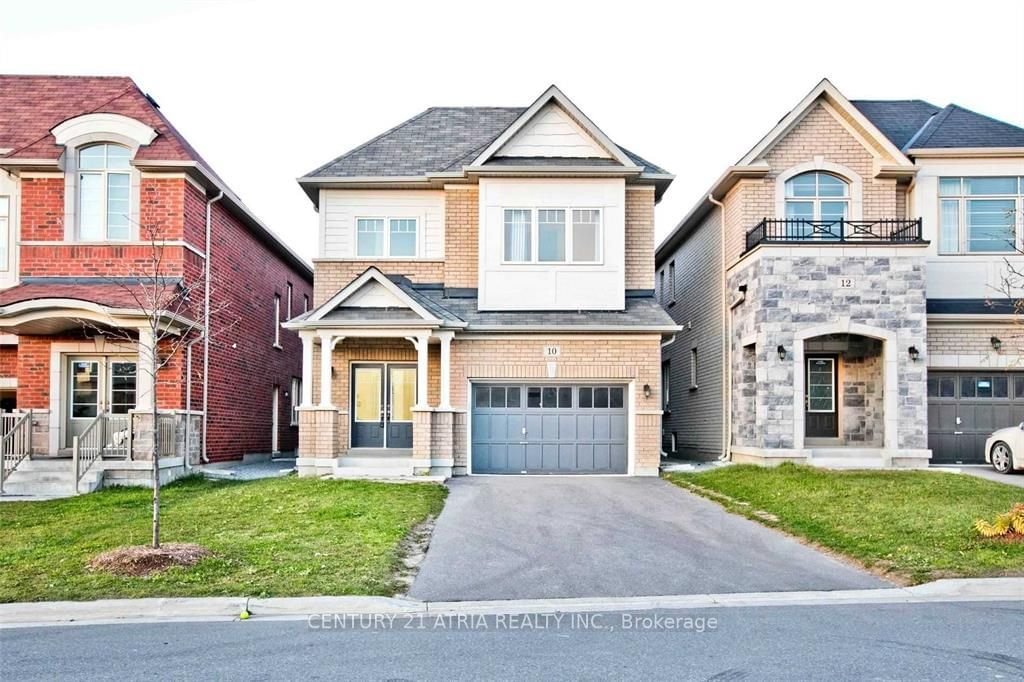$3,500 / Month
$*,*** / Month
4-Bed
4-Bath
2500-3000 Sq. ft
Listed on 10/13/23
Listed by CENTURY 21 ATRIA REALTY INC.
Absolutely Gorgeous 2816 Sq Ft Home, 1.5 Car Garage W/No Sidewalk, Upgraded Eat-In Kitchen W/Breakfast Bar, Hardwood Flr Throughout Main, Formal Office, Huge Family Rm W/Fireplace. 4 Generous Sized Bedrooms. 9 Ft Smooth Ceiling On Main & 2nd Flr, Double Door Entrance, Mins To East Gwillimbury Go Station, Hwy 404, Upper Canada Mall, Big Box Stores, Silver City, Schools, Parks, Buses, Comm. Center & More! Must See!
Stainless Steel Fridge, Stove, Dishwasher, Washer & Dryer, All Existing Window Coverings & Light Fixtures
N7218002
Detached, 2-Storey
2500-3000
10
4
4
1
Built-In
5
6-15
Central Air
Full, Unfinished
Y
Y
N
Brick
N
Forced Air
Y
109.91x31.99 (Feet)
Y
